Wooden Basketball Bleachers from Toadvine Enterprises
Posted by Matt Roberts
Jan 29, 2014 10:07:00 AM
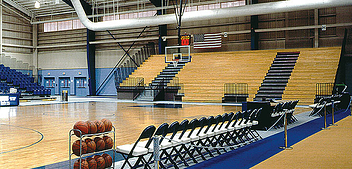
Wooden bleachers in a gymnasium convey a traditional, classic look, one of durability and rich construction. Wood bench bleacher seating is generally constructed of yellow pine lumber in a telescopic layout. Wood bleacher seating greatly enhances the appearance of any gym or facility.
Additional features of wooden seating includes:
- Grade BB southern yellow pine wood
- Laminated edges glued and finger jointed on wood boards for greater strength and durability
- Standard wood thickness of 3/4"
- Sides and edge boards finished on both sides
- Seats and risers firmly secured to a welded seat support
- Triple-sanded and sealed with moisture resistant urethane
To learn more or request a quote, click here and fill out our short form. Someone from Toadvine Enterprises will get back with you soon.
Topics: basketball bleachers, Toadvine bleacher seating in Louisville, wooden bleachers
Telescopic Basketball Bleachers from Toadvine Enterprises
Posted by Matt Roberts
Jan 22, 2014 10:32:00 AM
 After a game of hoops, oftentimes facilities need to make space for another event. Telescopic gymnasium bleachers offer the best of both worlds. When your facility needs to open up your space for another sporting event, your bleacher system can retract into a compact storage position, maximizing the facility floor space. All rows move at once to a closed position and provide either a flat fold front or closed back, increasing usable floor space.
After a game of hoops, oftentimes facilities need to make space for another event. Telescopic gymnasium bleachers offer the best of both worlds. When your facility needs to open up your space for another sporting event, your bleacher system can retract into a compact storage position, maximizing the facility floor space. All rows move at once to a closed position and provide either a flat fold front or closed back, increasing usable floor space.
Telescopic bleachers in your basketball gymnasium can be installed with many options including:
- Manual or electric friction operation
- Forward-fold, reverse fold, and mobile systems
- Floor-attached, wall attached, or recessed foundations
- Self-storing, removable end rails
- Self-storing, removable or folding aisle rails
- Optional platform chairs
If you would like more information about the telescopic basketball bleachers from Toadvine Enterprises, contact us today and let us know how we can help.
Topics: basketball bleachers, sports facilities, Telescopic Bleacher Seating
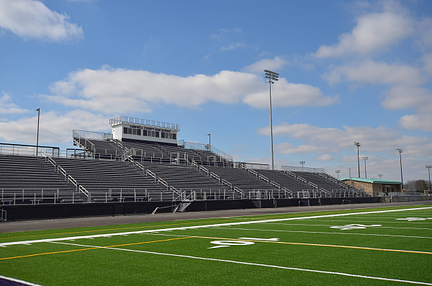
After completing a stadium system, any of the aluminum and steel components, including rails, fences, benches, risers, and treads, can be finished with a variety of coatings and technologies, or they can be left unfinished.
There are a variety of finishing options available and Toadvine Enterprises can help you select which type of finish or coating is best for your stadium project and your budget.Steel Finishing
Steel finishing is often used in stadiums for support structures, fencing, or railings. Galvanizing is also done to enhance the look and durability of the steel when it makes sense. Chain link fencing can also be enhanced through vinyl coating.
Aluminum Finishing
Aluminum coating is a cost-effective way to finish off a walkway. Traction finishes can also be added to make tread extrusions more slip-resistant. Anodized aluminum can help protect other surfaces from temporary stains, while painted aluminum brings a more high-impact colorful addition to risers, backrests, fences, and rails.
For more information on how Toadvine can help meet your facility's needs, fill out our Bleacher Quote form and a member of our team will contact you with a free quote.
Topics: bleacher design, football bleachers, Bleacher Finishes
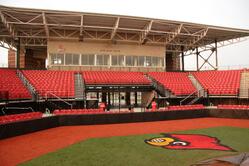
The main components of the bleacher system are made up of the decking, the flooring of the bleachers and the risers, or the seating portion of the bleachers. When it comes to choosing your decking and rising system, Toadvine provides a variety of choices. Here are the three options:
Basic – When your budget demands that code compliance and lowest price are the best options, basic decking is the solution. This system can be installed as fully closed or semi-closed. The semi-closed option does not allow for effective water control, but does help eliminate trash that falls to the ground underneath your bleacher.
Interlocking – With interlocking decking, stadiums can be configured with maximum flexibility.
The interlocking planks can be designed to accommodate any specifications, including angled seating, risers with varying tread depths and riser heights, custom stair structures, and large walkways or platforms.
Premium Welded Decking – A factory-controlled robotic process produces consistent welding that connects individual aluminum extrusions into a one-piece tread panel. Because of its premium design and quality, this decking ensures maximum water control, strength and durability while keeping maintenance costs to a minimum. The premium designed decking system is the only one that addresses rainwater runoff and collection. Constructed with a double lock design, this premium system provides easy maintenance.
Known for its quality and versatile construction, this system is used in the NFL, MLB, MLS and D1 College Football stadiums across the country.
Key features of this system are:
-
low cost
-
slip resistant
-
quick installation
-
easy maintenance
-
durability
-
great for water control
For more information on how Toadvine Enterprises can help you plan your bleacher system, click here to request a quote or to learn more about Decking and Riser Systems.
Topics: stadium seating, bleacher riser, deck and riser systems
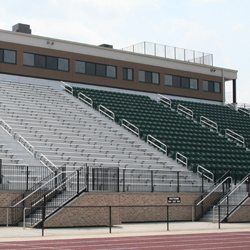 Closure Panels are a finishing element added to a grandstand or bleacher that adds not only safety and maintenance benefits, but also a finishing touch that makes a lasting impression. Closure Panels are often added to stairs, ramps, elevated walkways, handicap areas, mid-cross aisles, and press boxes to complete the look and provide added functionality and safety.
Closure Panels are a finishing element added to a grandstand or bleacher that adds not only safety and maintenance benefits, but also a finishing touch that makes a lasting impression. Closure Panels are often added to stairs, ramps, elevated walkways, handicap areas, mid-cross aisles, and press boxes to complete the look and provide added functionality and safety.
There are several different types of closure systems to choose from including:
Architectural Panels. This system offers a classic, rich masonry texture look to enclose the exposed structure of stadium elements. With the look of real bricks, your facility will receive a classic ballpark aesthetic at a fraction of the cost.
Poly Panels. This non-corrosive, impact-resistant Poly Panel System is made of 100% recycled material and serves to conceal cross braces and framing material with solid, flat panels to give the stadium a more polished look. Aside from the aesthetic appeal, this system also enhances revenue generation by increasing the ability to affix sponsor/donor signage or logos, promotes safety by eliminating under-bleacher access, and increases function by lowering time and expense of clean up under bleachers. Choose from 10 standard colors.
Aluminum. This is the most cost-effective way to enclose your bleachers and decrease maintenance costs while also increasing traffic control abilities. These powder coated systems visually enhance the overall look of the grandstand while displaying team colors and projecting team colors.
Whatever your needs may be, Toadvine Enterprises can help you secure a closure system that will boost your visual presence. Contact us to learn more.
Topics: bleacher design, football stadium seating, bleacher closure systems

It's that time of year again and we'd like to take this opportunity to pause for a moment and let our employees and clients know how much we appreciate them.
The employees at Toadvine Enterprises are incredible. They are the life of our business and we appreciate them greatly. We are also grateful for the loyalty of our clients and for the faith they have put in us to supply their athletic needs. We value your trust and look forward to continuing to build those relationships this coming year.
Our hope is that the joys of the holiday season will surround you while you spend time with friends and family. As you look forward, may 2014 hold the promises of a happy and successful business year ahead.
From all of us at Toadvine,
Merry Christmas and Happy New Year!
Topics: Kentucky athletics, seating concepts, Merry Christmas
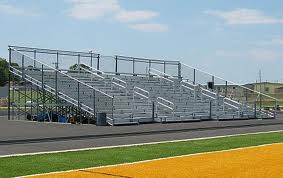
From football and baseball, to track and field and swim meets, angle frame bleachers are the most cost effective seating for all spectator sports. Because of their lower cost and ability to be quickly constructed, angle frame bleachers are the top choice for many high school sports organizations.
The permanent angle frame bleachers offer maximum strength and low maintenance cost for the budget-minded owner and also provides the freedom of expansion as your seating needs grow. The elevated and non-elevated angle bleacher versions are two different options that can be combined with a variety of decking, seating, and railing possibilities in either hot dipped galvanized steel or aluminum understructure.
Galvanized steel is the most durable understructure available while the aluminum understructure offers a light weight, low maintenance alternative. The understructure, seats, seat backs, and risers can be powder coated in several finish colors to give your facility a more customized look.
Angle frame bleachers are designed to be portable, but can be made permanent by anchoring them to a concrete slab or strip footing. In addition to all of the varying design potential of the angle frame bleacher, it is also an affordable, cost effective way to meet the seating needs of your organization.
Contact Toadvine Enterprises and find out if angle frame bleachers would be a good fit for your school or organization. Contact us for a free consultation and a quote on seating for your facility. We have bleachers covered from every angle.
Topics: Toadvine Enterprises, football bleachers, angle frame bleachers
 Hybrid Precast Stadium Systems are a patented product by Dant Clayton that provides the benefits of a complete concrete stadium at a significantly reduced cost.
Hybrid Precast Stadium Systems are a patented product by Dant Clayton that provides the benefits of a complete concrete stadium at a significantly reduced cost. This pre-engineered metal grandstand is safe, functional and aesthetically pleasing, made with a lightweight precast concrete walking surface. Made with an economical steel structure, this revolutionary system functions in combination with any type of structure support system and can be equipped with many features and options. This system provides the best of both worlds; a concrete stadium experience on a pre-engineered bleacher budget. Additional features include:
- Concrete walking surfaces
- Look and feel of traditional precast risers
- Reduced noise, vibration and deflection
- Lower cost
- Performance and value
- Limitless design options
- Accommodates any tread depth, guardrail type, seat type or column grid
- Maximizes water control
- Minimizes the effects of thermal expansion
- Complete turnkey system
- Simple and quick erection process
Contact Toadvine to find out how your facility can be converted into a revolutionary stadium at a budget-friendly cost.
Topics: bleacher design, Dant Clayton, Hybrid Precast Bleachers
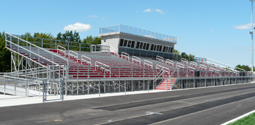 From portable bleachers to bleacher solutions that accommodate high school and collegiate outdoor facilities, the Alum-A-Stand bleacher seating system is engineered for maximum strength and durability and can be configured to a wide variety of applications.
From portable bleachers to bleacher solutions that accommodate high school and collegiate outdoor facilities, the Alum-A-Stand bleacher seating system is engineered for maximum strength and durability and can be configured to a wide variety of applications. When deciding which seating system best fits the needs of your stadium or outdoor facility, here are some advantages of the Alum-A-Stand bleacher to consider before making your decision:
- Powder coated riserboards offer enhanced aesthetics from the front and rear of the bleacher.
- A fully closed decking system virtually eliminates underside
maintenance. - Tube and channel under-structure offer increased strength and
durability. - All aluminum construction eliminates the risk of rust.
- Construction with bolted extrusions, containing no welded parts susceptible to breakage.
The bolt-through seat boards and snap-into-place footboards eliminate the hassle of using clips to fasten the footboards and seat boards. This bleacher gives you a true fully-closed bleacher deck and aisle way with no openings which allows for maximum safety for spectators.
The Alum-A-Stand bleacher has been labeled, "the safest, most durable bleacher seating or grandstand available." Click here to request a quote or to learn more.
Topics: Kentucky athletic equipment, bleacher design, alum-a-stands
KFC YUM! Center Named one of the Best Arenas and Stadiums in America by Rolling Stone Magazine
Posted by Matt Roberts
Nov 20, 2013 12:04:00 PM
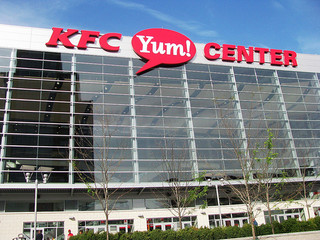.jpg)
When it comes to arenas that rock, KFC Yum! Center not only rocks the music venue with top, highly-sought after artists, but it also rolls out the red carpet to the University of Louisville men's and women's basketball team and its massive host of fanatical spectators.
Built in 2010, the 22,090 seat, $238 million arena, home to the University of Louisville Cardinal basketball teams, was recently voted as one of the top 10 Venues that Rock, by Rolling Stone magazine.
Not only do last year's NCAA hoops champions call the Yum! Center home, but a full slate of big-name music headliners, including Taylor Swift, The Eagles, Carrie Underwood, Justin Bieber, and Bruce Springsteen have also graced the impressive stage of the Yum! Center, captivating long-time fans and rocking out the multipurpose facility.
Nestled on Main Street between 2nd and 3rd Streets, the backdrop of the Ohio River accentuates the glass facade of the building, along with the wavy interior ceilings and randomly splattered art which give it an inviting and modern feel. As the fifth largest college basketball arena in the nation, this facility displays modern technology at its finest. Developers integrated a scoring and video display system, which includes large LED video displays within the seating area, professional grade LCD screens, and a powerful control system.
Several other interesting features of the arena include:
4 miles of fiber optic cable
5 auxiliary locker rooms
7 acres of land on which facility is built
9 escalators
28 entry doors
44 exit doors
70 premium boxes
75 restrooms
411 total flat screen televisions (number includes 90 menu boards)
760 parking spaces in the facility garage
9,000 light fixtures
14,000 square footage in the grand lobby
17,500 seating capacity for end stage concerts
22,090 seating capacity for basketball and center stage concerts
33,926 total square footage of four meeting rooms
40,000 weight (in pounds) of the center-hung scoreboard
58,655 total square footage of exterior glass panels
721,762 total square footage
Former Courier Journal and Sports Illustrated writer Billy Reed says that the arena "was about providing every element of the city's culture — men and women, black and white, business and labor, rich and poor — with the opportunity to participate in a project that will revitalize the city's downtown and make the city a viable option for national tournaments and conventions, as well as the biggest show-business acts in the nation."
"It's a story of how Possibility City turned a dream into a magnificent reality," says Reed, who believes the center is a "blueprint for how a public project should be funded, planned, and executed."
Follow our continuing spotlights on stand-out arenas around the country and find out how Toadvine Enterprises can help you plan a rocking facility for your organization.
Topics: stadium seating, custom projects, college stadium seating
Get Email Updates
About this Blog
Our blog is written for athletic directors and school superintendents of elementary schools, middle and high schools, as well as colleges and universities.
We blog about local sports and industry news, bleacher and stadium maintenance, and current projects we're working on. We encourage you to subscribe in the box above or share this blog with your friends!
Recent Posts
Posts by Topic
- Toadvine Enterprises (66)
- Athletic Equipment (26)
- stadium seating (24)
- Kentucky athletics (23)
- Kentucky athletic equipment (22)
- Bleacher maintenance (19)
- bleacher design (14)
- Dant Clayton (12)
- Porter Athletics (12)
- bleacher inspections (9)
- indoor seating (9)
- basketball season (8)
- outdoor seating (8)
- sports equipment (8)
- Fall sports in Kentucky (7)
- Football season (7)
- Indiana athletics (7)
- basketball bleachers (7)
- equipment maintenance (7)
- football bleachers (7)
- indoor bleachers (7)
- outdoor stadium seating (7)
- seating concepts (7)
- Basketball equipment (6)
- Porter and Gill (6)
- high school scoreboards (6)
- seating maintenance (6)
- Indiana athletics provider (5)
- Nevco (5)
- Tennessee athletics (5)
- Tennessee sporting goods (5)
- auditorium seating (5)
- bleachers (5)
- college stadium seating (5)
- football equipment (5)
- football stadium seating (5)
- gym equipment (5)
- Kentucky athletic programs (4)
- Maintenance Services (4)
- Track and Field Equipment (4)
- Trade shows (4)
- college sports (4)
- Athletic Directors (3)
- Commonwealth Stadium (3)
- Fall sports resources (3)
- Kentucky (3)
- Kentucky Basketball (3)
- Kentucky equipment maintenance (3)
- Kentucky sporting goods (3)
- Louisville sporting goods (3)
- Renovation (3)
- Stadium seating maintenance (3)
- Telescopic Bleacher Seating (3)
- Tennessee sports equipment (3)
- Toadvine Enterprises 24 hour response (3)
- Track and Field (3)
- advertising options for high schools (3)
- basketball scoreboards (3)
- custom projects (3)
- football bleacher (3)
- high school football bleachers (3)
- Advertising opportunities (2)
- Backrests (2)
- Baseball (2)
- Bleacher Finishes (2)
- Bleacher Maintenance/Inspection (2)
- Football Stadium (2)
- Gill Athletics (2)
- High school athletic equipment (2)
- Hybrid Precast Bleachers (2)
- Indoor scoreboards (2)
- Interkal (2)
- Kentucky athletics provider (2)
- Kentucky stadiums (2)
- Louisville Cardinals (2)
- March Madness (2)
- Merry Christmas (2)
- NCAA facts from toadvine (2)
- NCAA tournament (2)
- NFL (2)
- Nevco Scoreboards (2)
- Porter Athletics Volleyball (2)
- Porter Athletics gym equipment (2)
- Press Release (2)
- Projects (2)
- Recessed telescopic bleachers (2)
- SEC Tournament (2)
- Tennessee sports equipment manufacturers (2)
- Toadvine bleacher seating in Louisville (2)
- Toadvine hires sales professional (2)
- Toadvine new hires (2)
- UK (2)
- VIP seating (2)
- alum-a-stands (2)
- athletic bleachers (2)
- baseball bleachers (2)
- baseball equipment Kentucky (2)
- basketball goals (2)
- bleacher riser (2)
- bleacher safety (2)
- budgeting for high school sports (2)
- college outdoor seating (2)
- college scoreboards (2)
- equipment ordering (2)
- grandstand maintenance (2)
- high school sports advertising (2)
- high school stadium seating (2)
- monthly newsletter sign up (2)
- scoreboard sale (2)
- sports facilities (2)
- sports facility maintenance (2)
- 2016 (1)
- ACC (1)
- ATT Stadium (1)
- Ashland Paul G. Blazer Tomcats (1)
- Big Ten (1)
- Big Ten Conference (1)
- Bleacher Seating in Tennessee (1)
- Bullet Belt Speed Pulley (1)
- Bullet Belt System (1)
- Business Insider (1)
- Centre College (1)
- Chicago Cubs (1)
- Closure systems (1)
- Colosseum Two Chairs (1)
- Congratulations Cardinals (1)
- Dant Clayton vs Brand X (1)
- David Hedge (1)
- Dayton Flyers (1)
- Deck and Risers (1)
- Dick's Sporting Goods (1)
- Dicks Sporting Goods (1)
- DuPont Manual High School (1)
- Dynamic Trainer (1)
- Employment Opportunities (1)
- Fall Sports (1)
- Football goal posts (1)
- Generating Revenue (1)
- Generating money for school (1)
- Giants vs. Royals (1)
- Good Samaritan Initiative (1)
- Graeme McDowell (1)
- GreenGuard Certification (1)
- Gym Accessories (1)
- H-Style football goal post (1)
- Happy Thanksgiving (1)
- High school Athletic Directors (1)
- IBC Code (1)
- IRC Code (1)
- Indiana stadium seating (1)
- Insuring Your School Against Liability (1)
- Interkal Self Storing Aisle Rail (1)
- Iroquois Amphitheater (1)
- Javanon (1)
- Jim Furyk (1)
- Jobs in Sports (1)
- Jungle Bird (1)
- KASA (1)
- KASA trade show (1)
- KHSADA Conference (1)
- KSBA (1)
- KSPMA annual conference (1)
- Kentucky Wildcats (1)
- Kentucky Youth Soccer Experience (1)
- Kentucky football equipment (1)
- Kentucky high school baseball equipment (1)
- Kentucky residents bidders law (1)
- Kentucky soccer equipment (1)
- Lane Goodwin (1)
- Louisville Male High School (1)
- MLB (1)
- Manuel vs Male (1)
- MaxPreps (1)
- Middle Tennessee Blue Raiders (1)
- Mockingbird Valley (1)
- NBA (1)
- NCAA Champions (1)
- NFPA 101 Life Safety Code (1)
- NFPA Code (1)
- OTB (1)
- Ohio athletics (1)
- Overstock items for sale (1)
- Pop Belt (1)
- Portable Bleachers (1)
- Porter 25 year warranty (1)
- Porter Athletics Basketball (1)
- Porter equipment (1)
- Power Sprinter (1)
- PowerMax Sled (1)
- Powr-Rib II Volleyball system (1)
- Purdue Boilermarkers (1)
- Putnam Stadium restoration (1)
- Rant Sports (1)
- Reverse Fold Systems (1)
- Revolutionary Goal Post (1)
- SEC Dominance (1)
- Safety (1)
- Seating inspections (1)
- Soccer Stadium (1)
- Soccer equipment (1)
- Special promotion (1)
- Speed training (1)
- Sports arenas (1)
- Spring sports season (1)
- TSPMA (1)
- Tennessee stadium seating (1)
- Toadvine cleaning services (1)
- Toadvine projects (1)
- Toadvine territory (1)
- Toadvine welcomes Vince Pellegrino (1)
- Top 10 Kentucky sports programs (1)
- U.S. Open (1)
- UK resources (1)
- University of Maryland (1)
- UofL Cardinals (1)
- UofL resources (1)
- Upward (1)
- Vince Pellegrino (1)
- Vine and Branch (1)
- Webb Simpson (1)
- Western Kentucky Hilltoppers (1)
- World Series 2014 (1)
- Wrigley Field Scoreboard (1)
- Wrigley scoreboard improvements (1)
- YMCA (1)
- angle frame bleachers (1)
- athletic locker rooms (1)
- athletic scholarships (1)
- baseball scoreboards (1)
- baseball stadium renovations (1)
- basketball cage (1)
- bleacher (1)
- bleacher closure systems (1)
- bleacher railing systems (1)
- bleachers for sale (1)
- bleachers maintenance (1)
- cheerleading a sport (1)
- cheerleading equipment (1)
- college sports scholarships (1)
- cool games for kids (1)
- custom bleacher seating (1)
- deck and riser systems (1)
- end-zone pylons (1)
- fantasy football (1)
- favorite arena (1)
- field hockey equipment (1)
- field hockey injuries (1)
- fully functioning weight rooms and locker rooms (1)
- fun summer alternative games (1)
- giving back (1)
- goal posts Kentucky (1)
- grandstand seating maintenance (1)
- gymnasium seating (1)
- high school football (1)
- high school rivalries (1)
- how to begin plyometrics (1)
- indoor volleyball (1)
- inside sales position at toadvine (1)
- join our team at toadvine (1)
- kentucky scoreboards (1)
- little league world series (1)
- loge box (1)
- loge box seats (1)
- loge boxes (1)
- maintenance on bleachers (1)
- message centers (1)
- newsletter winners announced (1)
- north oldham little league (1)
- online quote (1)
- ordering volleyball equipment (1)
- outdoor sports facilities (1)
- plyometrics equipment (1)
- recreational volleyball (1)
- request a quote (1)
- request an online quote (1)
- schedule a visit (1)
- school weight rooms (1)
- scoreboard inspections (1)
- scoreboard maintenance (1)
- shot clocks (1)
- soccer bleachers (1)
- sports equipment quote (1)
- stadium advertising opportunities (1)
- stadium seating inspection (1)
- stadium seating inspections (1)
- starting a plyometrics business (1)
- starting blocks (1)
- summer sports (1)
- toadvine is hiring (1)
- trade show reminder (1)
- uk athletics (1)
- uofl athletics (1)
- volleyball equipment (1)
- volleyball net sleeves (1)
- wall pad safety (1)
- wall pads (1)
- wooden bleachers (1)

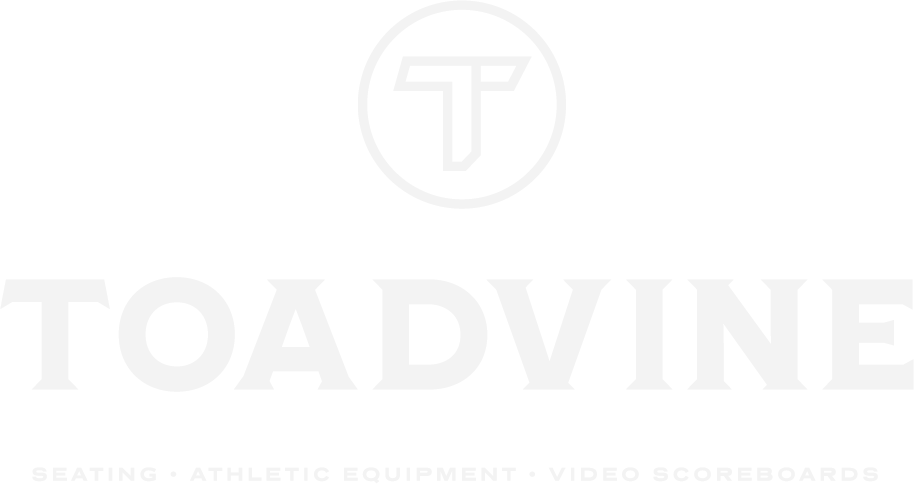





Add Comment