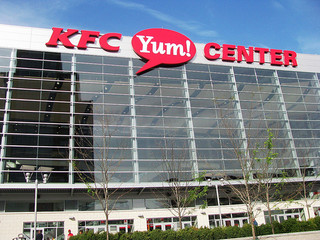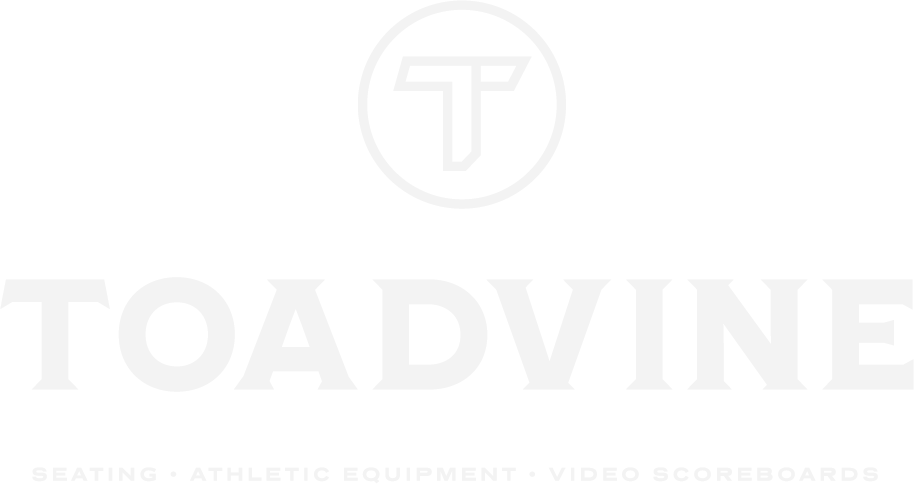KFC YUM! Center Named one of the Best Arenas and Stadiums in America by Rolling Stone Magazine
Posted by Matt Roberts
Nov 20, 2013 12:04:00 PM
.jpg)
When it comes to arenas that rock, KFC Yum! Center not only rocks the music venue with top, highly-sought after artists, but it also rolls out the red carpet to the University of Louisville men's and women's basketball team and its massive host of fanatical spectators.
Built in 2010, the 22,090 seat, $238 million arena, home to the University of Louisville Cardinal basketball teams, was recently voted as one of the top 10 Venues that Rock, by Rolling Stone magazine.
Not only do last year's NCAA hoops champions call the Yum! Center home, but a full slate of big-name music headliners, including Taylor Swift, The Eagles, Carrie Underwood, Justin Bieber, and Bruce Springsteen have also graced the impressive stage of the Yum! Center, captivating long-time fans and rocking out the multipurpose facility.
Nestled on Main Street between 2nd and 3rd Streets, the backdrop of the Ohio River accentuates the glass facade of the building, along with the wavy interior ceilings and randomly splattered art which give it an inviting and modern feel. As the fifth largest college basketball arena in the nation, this facility displays modern technology at its finest. Developers integrated a scoring and video display system, which includes large LED video displays within the seating area, professional grade LCD screens, and a powerful control system.
Several other interesting features of the arena include:
4 miles of fiber optic cable
5 auxiliary locker rooms
7 acres of land on which facility is built
9 escalators
28 entry doors
44 exit doors
70 premium boxes
75 restrooms
411 total flat screen televisions (number includes 90 menu boards)
760 parking spaces in the facility garage
9,000 light fixtures
14,000 square footage in the grand lobby
17,500 seating capacity for end stage concerts
22,090 seating capacity for basketball and center stage concerts
33,926 total square footage of four meeting rooms
40,000 weight (in pounds) of the center-hung scoreboard
58,655 total square footage of exterior glass panels
721,762 total square footage
Former Courier Journal and Sports Illustrated writer Billy Reed says that the arena "was about providing every element of the city's culture — men and women, black and white, business and labor, rich and poor — with the opportunity to participate in a project that will revitalize the city's downtown and make the city a viable option for national tournaments and conventions, as well as the biggest show-business acts in the nation."
"It's a story of how Possibility City turned a dream into a magnificent reality," says Reed, who believes the center is a "blueprint for how a public project should be funded, planned, and executed."
Follow our continuing spotlights on stand-out arenas around the country and find out how Toadvine Enterprises can help you plan a rocking facility for your organization.
Topics: stadium seating, custom projects, college stadium seating
Get Email Updates
About this Blog
Our blog is written for athletic directors and school superintendents of elementary schools, middle and high schools, as well as colleges and universities.
We blog about local sports and industry news, bleacher and stadium maintenance, and current projects we're working on. We encourage you to subscribe in the box above or share this blog with your friends!
Recent Posts
Posts by Topic
- Toadvine Enterprises (66)
- Athletic Equipment (26)
- stadium seating (24)
- Kentucky athletics (23)
- Kentucky athletic equipment (22)
- Bleacher maintenance (19)
- bleacher design (14)
- Dant Clayton (12)
- Porter Athletics (12)
- bleacher inspections (9)
- indoor seating (9)
- basketball season (8)
- outdoor seating (8)
- sports equipment (8)
- Fall sports in Kentucky (7)
- Football season (7)
- Indiana athletics (7)
- basketball bleachers (7)
- equipment maintenance (7)
- football bleachers (7)
- indoor bleachers (7)
- outdoor stadium seating (7)
- seating concepts (7)
- Basketball equipment (6)
- Porter and Gill (6)
- high school scoreboards (6)
- seating maintenance (6)
- Indiana athletics provider (5)
- Nevco (5)
- Tennessee athletics (5)
- Tennessee sporting goods (5)
- auditorium seating (5)
- bleachers (5)
- college stadium seating (5)
- football equipment (5)
- football stadium seating (5)
- gym equipment (5)
- Kentucky athletic programs (4)
- Maintenance Services (4)
- Track and Field Equipment (4)
- Trade shows (4)
- college sports (4)
- Athletic Directors (3)
- Commonwealth Stadium (3)
- Fall sports resources (3)
- Kentucky (3)
- Kentucky Basketball (3)
- Kentucky equipment maintenance (3)
- Kentucky sporting goods (3)
- Louisville sporting goods (3)
- Renovation (3)
- Stadium seating maintenance (3)
- Telescopic Bleacher Seating (3)
- Tennessee sports equipment (3)
- Toadvine Enterprises 24 hour response (3)
- Track and Field (3)
- advertising options for high schools (3)
- basketball scoreboards (3)
- custom projects (3)
- football bleacher (3)
- high school football bleachers (3)
- Advertising opportunities (2)
- Backrests (2)
- Baseball (2)
- Bleacher Finishes (2)
- Bleacher Maintenance/Inspection (2)
- Football Stadium (2)
- Gill Athletics (2)
- High school athletic equipment (2)
- Hybrid Precast Bleachers (2)
- Indoor scoreboards (2)
- Interkal (2)
- Kentucky athletics provider (2)
- Kentucky stadiums (2)
- Louisville Cardinals (2)
- March Madness (2)
- Merry Christmas (2)
- NCAA facts from toadvine (2)
- NCAA tournament (2)
- NFL (2)
- Nevco Scoreboards (2)
- Porter Athletics Volleyball (2)
- Porter Athletics gym equipment (2)
- Press Release (2)
- Projects (2)
- Recessed telescopic bleachers (2)
- SEC Tournament (2)
- Tennessee sports equipment manufacturers (2)
- Toadvine bleacher seating in Louisville (2)
- Toadvine hires sales professional (2)
- Toadvine new hires (2)
- UK (2)
- VIP seating (2)
- alum-a-stands (2)
- athletic bleachers (2)
- baseball bleachers (2)
- baseball equipment Kentucky (2)
- basketball goals (2)
- bleacher riser (2)
- bleacher safety (2)
- budgeting for high school sports (2)
- college outdoor seating (2)
- college scoreboards (2)
- equipment ordering (2)
- grandstand maintenance (2)
- high school sports advertising (2)
- high school stadium seating (2)
- monthly newsletter sign up (2)
- scoreboard sale (2)
- sports facilities (2)
- sports facility maintenance (2)
- 2016 (1)
- ACC (1)
- ATT Stadium (1)
- Ashland Paul G. Blazer Tomcats (1)
- Big Ten (1)
- Big Ten Conference (1)
- Bleacher Seating in Tennessee (1)
- Bullet Belt Speed Pulley (1)
- Bullet Belt System (1)
- Business Insider (1)
- Centre College (1)
- Chicago Cubs (1)
- Closure systems (1)
- Colosseum Two Chairs (1)
- Congratulations Cardinals (1)
- Dant Clayton vs Brand X (1)
- David Hedge (1)
- Dayton Flyers (1)
- Deck and Risers (1)
- Dick's Sporting Goods (1)
- Dicks Sporting Goods (1)
- DuPont Manual High School (1)
- Dynamic Trainer (1)
- Employment Opportunities (1)
- Fall Sports (1)
- Football goal posts (1)
- Generating Revenue (1)
- Generating money for school (1)
- Giants vs. Royals (1)
- Good Samaritan Initiative (1)
- Graeme McDowell (1)
- GreenGuard Certification (1)
- Gym Accessories (1)
- H-Style football goal post (1)
- Happy Thanksgiving (1)
- High school Athletic Directors (1)
- IBC Code (1)
- IRC Code (1)
- Indiana stadium seating (1)
- Insuring Your School Against Liability (1)
- Interkal Self Storing Aisle Rail (1)
- Iroquois Amphitheater (1)
- Javanon (1)
- Jim Furyk (1)
- Jobs in Sports (1)
- Jungle Bird (1)
- KASA (1)
- KASA trade show (1)
- KHSADA Conference (1)
- KSBA (1)
- KSPMA annual conference (1)
- Kentucky Wildcats (1)
- Kentucky Youth Soccer Experience (1)
- Kentucky football equipment (1)
- Kentucky high school baseball equipment (1)
- Kentucky residents bidders law (1)
- Kentucky soccer equipment (1)
- Lane Goodwin (1)
- Louisville Male High School (1)
- MLB (1)
- Manuel vs Male (1)
- MaxPreps (1)
- Middle Tennessee Blue Raiders (1)
- Mockingbird Valley (1)
- NBA (1)
- NCAA Champions (1)
- NFPA 101 Life Safety Code (1)
- NFPA Code (1)
- OTB (1)
- Ohio athletics (1)
- Overstock items for sale (1)
- Pop Belt (1)
- Portable Bleachers (1)
- Porter 25 year warranty (1)
- Porter Athletics Basketball (1)
- Porter equipment (1)
- Power Sprinter (1)
- PowerMax Sled (1)
- Powr-Rib II Volleyball system (1)
- Purdue Boilermarkers (1)
- Putnam Stadium restoration (1)
- Rant Sports (1)
- Reverse Fold Systems (1)
- Revolutionary Goal Post (1)
- SEC Dominance (1)
- Safety (1)
- Seating inspections (1)
- Soccer Stadium (1)
- Soccer equipment (1)
- Special promotion (1)
- Speed training (1)
- Sports arenas (1)
- Spring sports season (1)
- TSPMA (1)
- Tennessee stadium seating (1)
- Toadvine cleaning services (1)
- Toadvine projects (1)
- Toadvine territory (1)
- Toadvine welcomes Vince Pellegrino (1)
- Top 10 Kentucky sports programs (1)
- U.S. Open (1)
- UK resources (1)
- University of Maryland (1)
- UofL Cardinals (1)
- UofL resources (1)
- Upward (1)
- Vince Pellegrino (1)
- Vine and Branch (1)
- Webb Simpson (1)
- Western Kentucky Hilltoppers (1)
- World Series 2014 (1)
- Wrigley Field Scoreboard (1)
- Wrigley scoreboard improvements (1)
- YMCA (1)
- angle frame bleachers (1)
- athletic locker rooms (1)
- athletic scholarships (1)
- baseball scoreboards (1)
- baseball stadium renovations (1)
- basketball cage (1)
- bleacher (1)
- bleacher closure systems (1)
- bleacher railing systems (1)
- bleachers for sale (1)
- bleachers maintenance (1)
- cheerleading a sport (1)
- cheerleading equipment (1)
- college sports scholarships (1)
- cool games for kids (1)
- custom bleacher seating (1)
- deck and riser systems (1)
- end-zone pylons (1)
- fantasy football (1)
- favorite arena (1)
- field hockey equipment (1)
- field hockey injuries (1)
- fully functioning weight rooms and locker rooms (1)
- fun summer alternative games (1)
- giving back (1)
- goal posts Kentucky (1)
- grandstand seating maintenance (1)
- gymnasium seating (1)
- high school football (1)
- high school rivalries (1)
- how to begin plyometrics (1)
- indoor volleyball (1)
- inside sales position at toadvine (1)
- join our team at toadvine (1)
- kentucky scoreboards (1)
- little league world series (1)
- loge box (1)
- loge box seats (1)
- loge boxes (1)
- maintenance on bleachers (1)
- message centers (1)
- newsletter winners announced (1)
- north oldham little league (1)
- online quote (1)
- ordering volleyball equipment (1)
- outdoor sports facilities (1)
- plyometrics equipment (1)
- recreational volleyball (1)
- request a quote (1)
- request an online quote (1)
- schedule a visit (1)
- school weight rooms (1)
- scoreboard inspections (1)
- scoreboard maintenance (1)
- shot clocks (1)
- soccer bleachers (1)
- sports equipment quote (1)
- stadium advertising opportunities (1)
- stadium seating inspection (1)
- stadium seating inspections (1)
- starting a plyometrics business (1)
- starting blocks (1)
- summer sports (1)
- toadvine is hiring (1)
- trade show reminder (1)
- uk athletics (1)
- uofl athletics (1)
- volleyball equipment (1)
- volleyball net sleeves (1)
- wall pad safety (1)
- wall pads (1)
- wooden bleachers (1)







Add Comment