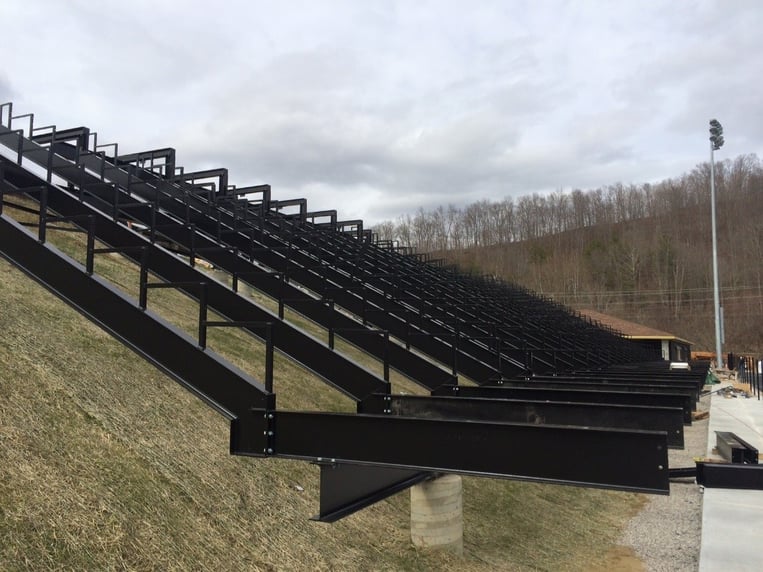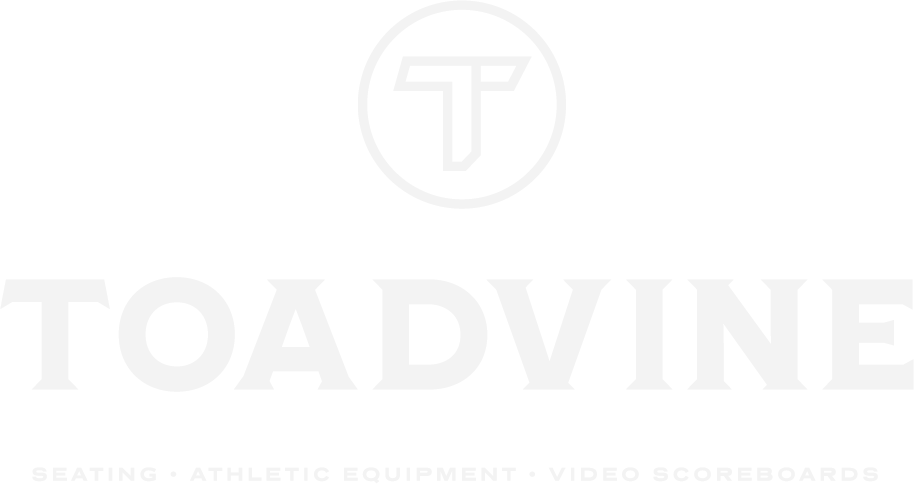Toadvine's experienced sales team and project managers will guide you through every phase of your outdoor grandstand projects, from start to finish.
Visit our portfolio to explore our extensive range of completed grandstand projects!
I-Beam Steel Grandstands

I-Beam permanent grandstands offer an excellent solution for spectator seating, particularly suited for hillside construction sites. This adaptable design comes with various decking, seating, and railing option to meet your specific requirements.
Our I-Beam grandstands come with several finish options, including press box support structures, aluminum seat boards, foot boards, riser boards, VIP stadium chair seating, and railings.
The steel beam understructure is available with either galvanized or powder-coated finish allowing for durability and customization.

Decking Options:
Double Locking Welded Deck
Provides optimal water control, strength, and durability. Preferred by the NFL, MLB, MLS, universities, colleges and high schools as a top I-Beam solution.
Interlocking
Our interlocking system can be adapted to any stadium layout. This feature is customizable for angled seating sections, varying riser heights, tread depths, platforms and walkways.
Offered in three finish options: mill finish, slip resistant (SRD), and anodized (SRD)
Basic Low Cost
Available in fully closed or semi closed designs. These designs prevent trash and debris from falling beneath the bleachers but do not include water control features.
.jpg?width=763&height=572&name=Photo%20Sep%2010%202024%2c%2010%2031%2033%20AM%20(1).jpg)
Another premier frame option for outdoor grandstands is the Alum-A-Stand bleacher system, offered by Dant Clayton. This system is a favorite among customers and is designed for exceptional strength and durability
The Alum-A-Stand difference:
• Delivers long-lasting durability, safety, visual appeal, and value
• Offers five times the strength of aluminum angle frame systems
• Resistant to rust, unlike steel angle frame systems
• Powder-coated riser boards enhance the appearance of the bleacher from both the front and the rear
• Available in a wide range of colors and finishes
• Standard 40" elevation ensures optimal sight lines for spectators

Decking Options:
Interlocking
Our interlocking system can be adapted to any stadium layout. Customizable for angled seating sections, varying riser heights and tread depths, as well as large platforms and walkways.
Offered in three finish options: mill finish, slip-resistant (SRD), and anodized (SRD)
Basic Low Cost
Available in fully closed or semi closed designs. These designs prevent trash and debris from falling beneath the bleachers but do not include water control features.






