
How to Generate Revenue with Your Athletic Facility
Find out how to increase your revenue by using multiple facets of your facility to not only pay for the upgrades, but also give your program’s finances a boost. Toadvine Enterprises strives to help each customer grow their athletic department to provide the best experience for both student-athletes and fans. If you find that your programs are pinching pennies, consider the follow options:
VIP Seating:
VIP Seating provides an excellent return on investment. Consider VIP Seating as part of a project to renovate an existing grandstand or a complete replacement of your outdoor stadium bleachers. VIP Seating not only can help you pay for your project, but also creates an ongoing revenue stream to help pay for program expenses. A local high school in Louisville, Kentucky took advantage of VIP seating to pay for a large stadium upgrade in 3 years. Avid fans and parents of your student-athletes will be quick to pay extra for an assigned, comfortable and convenient seat to watch their favorite athletic teams. Here is a list of attributes that will be provided through a VIP Seating investment:
- Increased revenue stream for premium seating
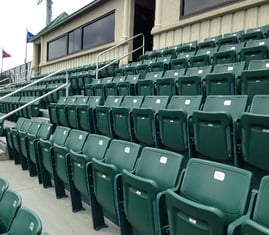
- Comfortable Chair-back seating
- Generous amount of leg room
- Cup holders for added convenience
- Pre-paid season tickets will help you budget for the season
- Advertisement opportunities with name/company plates on seats
Scoreboards:
Investing in a new and upgraded scoreboard is another way to create revenue streams to pay for facility projects and ongoing program expenses. Your fan’s eyes are constantly glancing at the scoreboard almost as much as they are watching the actual game. With the purchase of a new scoreboard, local companies will be lining up to get their message on your board whether it be in video form or with scoreboard signage. Upgrading your scoreboard will more than pay for itself but also provide a better overall experience for all particip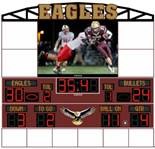 ants.
ants.
Multi-Use Facility:
Use one of your school’s biggest investments to your advantage. Believe it or not, athletic teams are always looking for gym time, multiple times per week, to hold their practices. The demand for gym time is nowhere near the supply of gym space available. Most high school or middle school teams are finished with practice by 6 PM on most weekdays. Renting your facility for the remaining 4 hours of the evening could result in a significant revenue stream for your program. Here are some additional groups to consider for renting out your facility:
- Summer Camps/Clinics (All sports)
- 7 on 7 football tournaments
- Pre-season Jamborees (Basketball/volleyball)
- Weekly practice time (All sports)
- Charity Galas
- Professional Speakers
Advertisement:
Idle space is one of the greatest ways to increase your athletic facility’s revenue. With reasonably inexpensive banners and other investments, it’s a no-brainer to take advantage the following popular areas of your facility where advertisements will have the most success:
- Entrance Gates
- Perimeter Fences
- Concessions
- Restrooms
- Ticket Stubs
- Soccer Advertising Boards
- Scoreboards
- Seating
Reserved Parking:
As an add-on to a season ticket package, offering reserved parking would not only increase the overall experience and convenience of attending games but also offer an additional source of revenue. Logistically, implementing a traffic control attendant to direct members to their reserved spot would also help the flow of traffic in an area full of children. Along with the safety aspect, creating a community in the parking lot, before the game, could greatly increase the community’s comradery and support of your team. Developing your fan base always increases revenue to help grow your program. Charging an easy $30 per season for reserved parking could bring in $2,000-$3,000 in additional revenue.
Topics: VIP seating, Athletic Equipment, stadium seating, Generating Revenue

As we look forward to some of our jobs that are coming up this fall, the one that excites us the most is Centre College's soccer stadium. We are isntalling a 10 row 99'-4" I-beam bleacher that will have a seating capacity of 504 spectators.
Once a job is complete we usually go take some photos of the stadium to display and brag about our work. Well, this time we are going to try a different approach to showing off our work. Once Centre's soccer stadium is complete we are going to be releasing a drone flyover to showcase the completed job from a whole new perspective. We are excited to be able to share with our customers and friends this new way of displaying our work so be on the look out for it later this fall
Thanks,
The Toadvine Team
Topics: Athletic Equipment, stadium seating, Soccer Stadium, Centre College

We know you all are just as busy as we are in the summer months. You have your "to do list" to get done before school starts back. Most of our clients want us to get their projects done while kids are out of school and there are no interruptions. Well, summer is coming to end quickly and we wanted to make sure you have everything covered, and if you don't now is the time to get us on your schedule.
Our checklist is short, sweet and to the point; Have you scheduled your annual indoor/outdoor bleacher maintenance? Have you scheduled your annual basketball goal or divider curtain maintenance? Have you ordered any needed athletic equipment for fall sports? If you answered no to the first question you better call us today or you could be answering to your insurance agent on why you haven't had it done this year. Come to think of it, if you have anwered no to any of these questions you had better call us soon because your time is running out! Our fall schedule is starting to fill up and we want to make sure you we get you on our schedule.
We are here to serve you so call us today and let us know how we can help get you prepared for another great year. Whether you are needing service or equipment be sure to call us at 502-241-6010 and talk to one of our incredible sales reps.
Thanks,
The Toadvine Team
Topics: Athletic Equipment, stadium seating, Bleacher Maintenance/Inspection
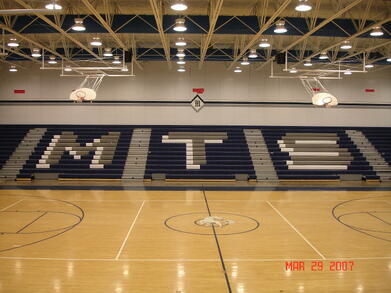 The match between the Cards and the Cats in the Sweet 16 wasn't the only heated event to hit the hard wood this basketball season. At Toadvine Enterprises we understand that stiff competition can leave fans on the edge of their seats, literally, and when their enthusiasm explodes you need an arena that's equipped for those crazed fans and rowdy events. Whether your indoor arena will need to accommodate competing rivalries or more sophisticated assemblies, Toadvine has a variety of seating options to fit your needs. Here are some of the various seating options you can choose when designing or updating your facility.
The match between the Cards and the Cats in the Sweet 16 wasn't the only heated event to hit the hard wood this basketball season. At Toadvine Enterprises we understand that stiff competition can leave fans on the edge of their seats, literally, and when their enthusiasm explodes you need an arena that's equipped for those crazed fans and rowdy events. Whether your indoor arena will need to accommodate competing rivalries or more sophisticated assemblies, Toadvine has a variety of seating options to fit your needs. Here are some of the various seating options you can choose when designing or updating your facility.
- Telescopic Systems. This is our most popular type of seating and is designed to offer flexibility to fit a variety of facility configurations. The forward folding bleacher systems open in the forward direction and utilize either free-standing floor attachments or wall attachments. The reverse fold telescopic system is helpful when space behind the bleachers is desired for other activities when the bleachers are not in use. The recessed system of seating requires a minimal clearance to fit conveniently under a balcony overhang and maximizes usable floor space as bleachers are stacked. Mobile systems, or single sections of bleachers, can be used in one part of the building and stored in a completely different area. Free-Standing Floor-Attached Systems are utilized where bleachers are required to be located away from walls or when wall construction prohibits attachment.
- Sculptured Seat Modules. These one-piece, injection-molded, high strength polyethylene seats are made with molded-in solid color which will not fade or wear out. These seats are easy to maintain and will not wear out. They will not stain or splinter.
- Contoured Seat Modules. For added comfort, appeal, and endurance, this seating is hard to beat. These waterfall designed seats are highly functional and visually appealing. The angled seats allow for 30% more leg room than competitive products which allows fans and spectators to move legs more freely.
- ComfoBack. For a luxurious seating option, the ComfoBack seating is ergonomically designed for maximum spectator comfort. The backrest on this seat provides superb comfort and convenience for facility personnel with a fast and effort-free set-up.
- Classic Wood. For the more traditional type arena, this sleek wooden bench seating, constructed of southern yellow pine, is the standard in the telescopic industry. These wood seats and front riser boards are finished in classic style to enhance the appearance of your arena.
- Platform Chairs. The platform chair is a great way to meet the needs of a diverse, multi-purpose facility. The platform and PC chair combination is perfect for any auditorium, sports arena, or assembly hall where you might need more comfortable seating with more space between rows.
- Stadium Chairs. For maximum performance and durability, the stadium chair is designed for ergonomic comfort and outstanding appearance and is manufactured using world-class technology. To enhance your indoor arena and add a touch of style and color, the stadium chair is the perfect choice.
Whatever crowd you need to serve, Toadvine has all the seating options that your indoor arena could need and will leave fans and spectators on the edge of their seat when you design your facility with versatile, quality seating from Toadvine. For a quote on your indoor arena seating, contact us here.
Topics: stadium seating, bleacher design, indoor seating
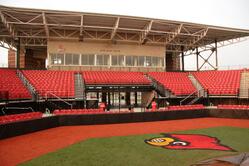
The main components of the bleacher system are made up of the decking, the flooring of the bleachers and the risers, or the seating portion of the bleachers. When it comes to choosing your decking and rising system, Toadvine provides a variety of choices. Here are the three options:
Basic – When your budget demands that code compliance and lowest price are the best options, basic decking is the solution. This system can be installed as fully closed or semi-closed. The semi-closed option does not allow for effective water control, but does help eliminate trash that falls to the ground underneath your bleacher.
Interlocking – With interlocking decking, stadiums can be configured with maximum flexibility.
The interlocking planks can be designed to accommodate any specifications, including angled seating, risers with varying tread depths and riser heights, custom stair structures, and large walkways or platforms.
Premium Welded Decking – A factory-controlled robotic process produces consistent welding that connects individual aluminum extrusions into a one-piece tread panel. Because of its premium design and quality, this decking ensures maximum water control, strength and durability while keeping maintenance costs to a minimum. The premium designed decking system is the only one that addresses rainwater runoff and collection. Constructed with a double lock design, this premium system provides easy maintenance.
Known for its quality and versatile construction, this system is used in the NFL, MLB, MLS and D1 College Football stadiums across the country.
Key features of this system are:
-
low cost
-
slip resistant
-
quick installation
-
easy maintenance
-
durability
-
great for water control
For more information on how Toadvine Enterprises can help you plan your bleacher system, click here to request a quote or to learn more about Decking and Riser Systems.
Topics: stadium seating, bleacher riser, deck and riser systems
KFC YUM! Center Named one of the Best Arenas and Stadiums in America by Rolling Stone Magazine
Posted by Matt Roberts
Nov 20, 2013 12:04:00 PM
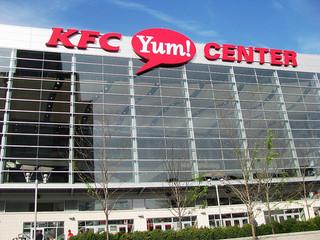.jpg)
When it comes to arenas that rock, KFC Yum! Center not only rocks the music venue with top, highly-sought after artists, but it also rolls out the red carpet to the University of Louisville men's and women's basketball team and its massive host of fanatical spectators.
Built in 2010, the 22,090 seat, $238 million arena, home to the University of Louisville Cardinal basketball teams, was recently voted as one of the top 10 Venues that Rock, by Rolling Stone magazine.
Not only do last year's NCAA hoops champions call the Yum! Center home, but a full slate of big-name music headliners, including Taylor Swift, The Eagles, Carrie Underwood, Justin Bieber, and Bruce Springsteen have also graced the impressive stage of the Yum! Center, captivating long-time fans and rocking out the multipurpose facility.
Nestled on Main Street between 2nd and 3rd Streets, the backdrop of the Ohio River accentuates the glass facade of the building, along with the wavy interior ceilings and randomly splattered art which give it an inviting and modern feel. As the fifth largest college basketball arena in the nation, this facility displays modern technology at its finest. Developers integrated a scoring and video display system, which includes large LED video displays within the seating area, professional grade LCD screens, and a powerful control system.
Several other interesting features of the arena include:
4 miles of fiber optic cable
5 auxiliary locker rooms
7 acres of land on which facility is built
9 escalators
28 entry doors
44 exit doors
70 premium boxes
75 restrooms
411 total flat screen televisions (number includes 90 menu boards)
760 parking spaces in the facility garage
9,000 light fixtures
14,000 square footage in the grand lobby
17,500 seating capacity for end stage concerts
22,090 seating capacity for basketball and center stage concerts
33,926 total square footage of four meeting rooms
40,000 weight (in pounds) of the center-hung scoreboard
58,655 total square footage of exterior glass panels
721,762 total square footage
Former Courier Journal and Sports Illustrated writer Billy Reed says that the arena "was about providing every element of the city's culture — men and women, black and white, business and labor, rich and poor — with the opportunity to participate in a project that will revitalize the city's downtown and make the city a viable option for national tournaments and conventions, as well as the biggest show-business acts in the nation."
"It's a story of how Possibility City turned a dream into a magnificent reality," says Reed, who believes the center is a "blueprint for how a public project should be funded, planned, and executed."
Follow our continuing spotlights on stand-out arenas around the country and find out how Toadvine Enterprises can help you plan a rocking facility for your organization.
Topics: stadium seating, custom projects, college stadium seating
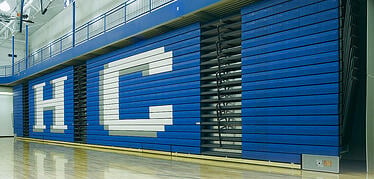 One of the most traditional bleacher seating systems is the retractable or recessed bleacher which is generally used in sporting facilities to provide a tiered seating structure which enhances audience experience. This style system utilizes a pocket in the wall to house the bleacher when closed. The bleacher is hidden away from sight, generally under a balcony or mezzanine when the area is needed for other purposes. Each platform conveniently stores under the one above it for a minimizing storage area.
One of the most traditional bleacher seating systems is the retractable or recessed bleacher which is generally used in sporting facilities to provide a tiered seating structure which enhances audience experience. This style system utilizes a pocket in the wall to house the bleacher when closed. The bleacher is hidden away from sight, generally under a balcony or mezzanine when the area is needed for other purposes. Each platform conveniently stores under the one above it for a minimizing storage area.
Recessed bleachers require a minimal clearance to fit comfortably under a balcony overhang. Maximum usable floor space is utilized when bleachers are stacked. This system is available with seating options up to 24 rows. Upper and lower tracking guides and removable end rails can accommodate custom transition steps to the balcony when required. Some of the other advantages of the recessed seating include:
- Optimum use of facility space
- Savings on land and building cost
- Increased revenue potential
- Fast and resourceful seating arrangements
- Comfort and optimum viewing for patrons
Each tiered platform is durably constructed and retracts into the wall at the touch of a button. These systems can be customized to meet the ongoing and changing needs of sporting venues while maximizing capacity.
To get a quote on recessed telescopic bleachers for your facility, click here.
Topics: Toadvine Enterprises, stadium seating, Recessed telescopic bleachers, gymnasium seating
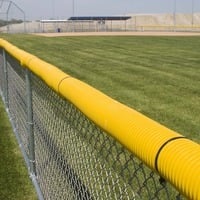 When planning a sports stadium or just updating your equipment to meet safety requirements, adding a railing system can add a prominent feature to your seating and promote a higher level of safety for your patrons.
When planning a sports stadium or just updating your equipment to meet safety requirements, adding a railing system can add a prominent feature to your seating and promote a higher level of safety for your patrons.When you choose Toadvine, you are not limited to a simple banister style railing. We offer three types of railing systems and multiple styles with each option. Here are the various railing styles we offer and some of the options you can choose for each one.
Vertical Picket Rail:
- Guardian - minimal visibility obstruction and reduced material
- Regal - square horizontal railings for more architectural appeal
- Classic - traditional styling with sturdy appearance
- Wire mesh panels
- Stainless steel cable
- Laminated or fully tempered glass, either working independently or in conjunction with other systems
- Galvanized steel
- Black vinyl
- Safety and code compliance
We would like to help you plan your sports facility and assist you in adding any equipment that will help make your bleachers safer and more accessible for your fans.
For more information on how Toadvine can meet your school's seating needs, fill out our Railing Systems Quote form on the right and one of our qualified team members will contact you to discuss your needs and provide you with a free quote.
Topics: stadium seating, football stadium seating, sports facilities
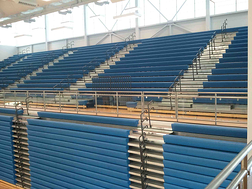 Fans and spectators have been utilizing telescopic bleachers for their seating choice in facilities and gymnasiums for more than 70 years. The practical design and flexibility of this seating has kept the telescopic bleacher a popular choice in many arenas.
Fans and spectators have been utilizing telescopic bleachers for their seating choice in facilities and gymnasiums for more than 70 years. The practical design and flexibility of this seating has kept the telescopic bleacher a popular choice in many arenas.
Each telescopic bleacher project is custom made, adapted to the dimensions available in the indoor facility. Mainly used in indoor facilities to increase seating capacity, this product adds a series of bleacher modules that can be folded to occupy very little space when not being used.
As the top provider of telescopic bleachers for more than 30 years, Toadvine Enterprises offers several different types of telescopic bleacher seating that will meet the needs of your facility with a quality product and exceptional customer service. Here are the different varieties of telescopic bleachers we offer and a description of how they might benefit your organization.
Reverse Fold Systems. This type of telescopic bleacher is designed to utilize the space behind the bleacher stack for other activities when the bleacher is not in use. These systems are recommended to have up to 18 rows.
Forward Fold. The most common telescopic seating system is the forward fold bleachers which open in the forward direction. These systems are available in up to 24 rows.
Recessed Systems. The best feature of the recessed bleacher system is the fact that they require minimal clearance for a nice comfortable fit under a balcony overhang. This type of system is helpful when you wish to utilize floor space when the bleachers are stacked away.
Mobile Systems. The advantage of using the mobile system is that they can be used in one part of a building and then transported and stored in another. Portable hydraulic dollies are provided with the system. These systems are available with up to 14 rows.
Free-Standing Floor-Attached Systems. When bleachers are required to stand away from the wall, or when the facility restricts wall attachment, these bleachers are ideal. Contact us for details on row restrictions.
All of our Telescopic Bleacher Seating systems feature outstanding durability and are built with the safest and most secure under-structure in the industry, providing great comfort and a stunning appearance. Here are some other options available to you at Toadvine when you select telescopic bleacher seating:
- Built to last
- Wide range of colors
- Built to fit a variety of facilities
- Self-storing aisle rails
- Power options
- Options and Accessories
Contact Toadvine Enterprises today to find out what telescopic bleacher system is best for your facility.
Topics: stadium seating, Stadium seating maintenance, Telescopic Bleacher Seating, Reverse Fold Systems
Bleacher Safety Concerns Date Back More than 20 Years
Posted by Matt Roberts
Apr 16, 2013 2:08:00 PM
After six-year-old Toby Lee fell between a 13-inch gap between the footboard and the seat of a bleacher set at a community sports area in Minnesota and died of his injuries, legislators decided to pursue greater scrutiny in the area of bleacher safety.
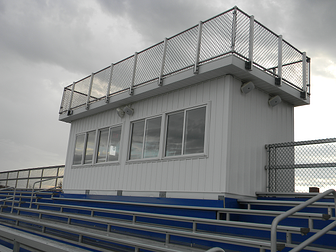 In 1999, after the the tragic death of Toby Lee, Congress petitioned the Consumer Product Safety Commission to issue national safety standards for bleacher and grandstand facilities due to numerous injuries to children at basketball and hockey arenas resulting from falls between the gaps of bleacher seats and guardrails.
In 1999, after the the tragic death of Toby Lee, Congress petitioned the Consumer Product Safety Commission to issue national safety standards for bleacher and grandstand facilities due to numerous injuries to children at basketball and hockey arenas resulting from falls between the gaps of bleacher seats and guardrails.
Congress stated in a letter to the CPSC that uniform national standards were needed to help efforts at the state level to prevent injuries and deaths due to poorly designed or out of date bleacher facilities. The recommended national standards to be implemented were to include:
-
Minimum spacing requirements for gaps between bleacher guardrails and between seats and footboards for new construction
-
Side and back safety features
-
Guidelines for retro-fitting older facilities
Although Congress emphasized the importance of watchful parents during sporting events, they also stated the responsibility venues have to insure that their facilities are safe. The desire for safer facilities not only locally, but nationwide, created the desire to press for strengthening safety standards legislatively in order to quickly inact the establishment of safe bleacher standards.
House Bill H.R. 836 was created in 1999 and entitled, “The Bleacher Safety Act” proclaiming that new and safer standards would be adopted within six months. Minnesota was the first state that required the issuing of this federal standard.
To help your school meet those required safety standards, Toadvine Enterprises has created Vine & Branch, a maintenance and safety inspection program for all your indoor and outdoor seating equipment. Our maintenance and safety program can help you maintain your required annual inspections and can also help you with any upgrades or written records. For more information on keeping your school bleachers safe, fill out our Maintenance and Safety form and a member of our staff will get back to you. Let Toadvine help you keep safety the name of the game.
Topics: Toadvine Enterprises, stadium seating, bleacher inspections, Bleacher maintenance, seating maintenance
Get Email Updates
About this Blog
Our blog is written for athletic directors and school superintendents of elementary schools, middle and high schools, as well as colleges and universities.
We blog about local sports and industry news, bleacher and stadium maintenance, and current projects we're working on. We encourage you to subscribe in the box above or share this blog with your friends!
Recent Posts
Posts by Topic
- Toadvine Enterprises (66)
- Athletic Equipment (26)
- stadium seating (24)
- Kentucky athletic equipment (22)
- Kentucky athletics (22)
- Bleacher maintenance (19)
- bleacher design (14)
- Dant Clayton (12)
- Porter Athletics (12)
- bleacher inspections (9)
- indoor seating (9)
- basketball season (8)
- outdoor seating (8)
- sports equipment (8)
- Fall sports in Kentucky (7)
- Football season (7)
- Indiana athletics (7)
- basketball bleachers (7)
- equipment maintenance (7)
- football bleachers (7)
- indoor bleachers (7)
- outdoor stadium seating (7)
- seating concepts (7)
- Basketball equipment (6)
- Porter and Gill (6)
- high school scoreboards (6)
- seating maintenance (6)
- Indiana athletics provider (5)
- Nevco (5)
- Tennessee athletics (5)
- Tennessee sporting goods (5)
- auditorium seating (5)
- bleachers (5)
- college stadium seating (5)
- football equipment (5)
- football stadium seating (5)
- gym equipment (5)
- Kentucky athletic programs (4)
- Maintenance Services (4)
- Track and Field Equipment (4)
- Trade shows (4)
- college sports (4)
- Athletic Directors (3)
- Commonwealth Stadium (3)
- Fall sports resources (3)
- Kentucky (3)
- Kentucky Basketball (3)
- Kentucky equipment maintenance (3)
- Kentucky sporting goods (3)
- Louisville sporting goods (3)
- Renovation (3)
- Stadium seating maintenance (3)
- Telescopic Bleacher Seating (3)
- Tennessee sports equipment (3)
- Toadvine Enterprises 24 hour response (3)
- Track and Field (3)
- advertising options for high schools (3)
- basketball scoreboards (3)
- custom projects (3)
- football bleacher (3)
- high school football bleachers (3)
- Advertising opportunities (2)
- Backrests (2)
- Baseball (2)
- Bleacher Finishes (2)
- Bleacher Maintenance/Inspection (2)
- Football Stadium (2)
- Gill Athletics (2)
- High school athletic equipment (2)
- Hybrid Precast Bleachers (2)
- Indoor scoreboards (2)
- Interkal (2)
- Kentucky athletics provider (2)
- Kentucky stadiums (2)
- Louisville Cardinals (2)
- March Madness (2)
- Merry Christmas (2)
- NCAA facts from toadvine (2)
- NCAA tournament (2)
- NFL (2)
- Nevco Scoreboards (2)
- Porter Athletics Volleyball (2)
- Porter Athletics gym equipment (2)
- Press Release (2)
- Projects (2)
- Recessed telescopic bleachers (2)
- SEC Tournament (2)
- Tennessee sports equipment manufacturers (2)
- Toadvine bleacher seating in Louisville (2)
- Toadvine hires sales professional (2)
- Toadvine new hires (2)
- UK (2)
- VIP seating (2)
- alum-a-stands (2)
- athletic bleachers (2)
- baseball bleachers (2)
- baseball equipment Kentucky (2)
- basketball goals (2)
- bleacher riser (2)
- bleacher safety (2)
- budgeting for high school sports (2)
- college outdoor seating (2)
- college scoreboards (2)
- equipment ordering (2)
- grandstand maintenance (2)
- high school sports advertising (2)
- high school stadium seating (2)
- monthly newsletter sign up (2)
- scoreboard sale (2)
- sports facilities (2)
- sports facility maintenance (2)
- 2016 (1)
- ACC (1)
- ATT Stadium (1)
- Ashland Paul G. Blazer Tomcats (1)
- Big Ten (1)
- Big Ten Conference (1)
- Bleacher Seating in Tennessee (1)
- Bullet Belt Speed Pulley (1)
- Bullet Belt System (1)
- Business Insider (1)
- Centre College (1)
- Chicago Cubs (1)
- Closure systems (1)
- Colosseum Two Chairs (1)
- Congratulations Cardinals (1)
- Dant Clayton vs Brand X (1)
- David Hedge (1)
- Dayton Flyers (1)
- Deck and Risers (1)
- Dick's Sporting Goods (1)
- Dicks Sporting Goods (1)
- DuPont Manual High School (1)
- Dynamic Trainer (1)
- Employment Opportunities (1)
- Fall Sports (1)
- Football goal posts (1)
- Generating Revenue (1)
- Generating money for school (1)
- Giants vs. Royals (1)
- Good Samaritan Initiative (1)
- Graeme McDowell (1)
- GreenGuard Certification (1)
- Gym Accessories (1)
- H-Style football goal post (1)
- Happy Thanksgiving (1)
- High school Athletic Directors (1)
- IBC Code (1)
- IRC Code (1)
- Indiana stadium seating (1)
- Insuring Your School Against Liability (1)
- Interkal Self Storing Aisle Rail (1)
- Iroquois Amphitheater (1)
- Javanon (1)
- Jim Furyk (1)
- Jobs in Sports (1)
- Jungle Bird (1)
- KASA (1)
- KASA trade show (1)
- KHSADA Conference (1)
- KSBA (1)
- KSPMA annual conference (1)
- Kentucky Wildcats (1)
- Kentucky Youth Soccer Experience (1)
- Kentucky football equipment (1)
- Kentucky high school baseball equipment (1)
- Kentucky residents bidders law (1)
- Kentucky soccer equipment (1)
- Lane Goodwin (1)
- Louisville Male High School (1)
- MLB (1)
- Manuel vs Male (1)
- MaxPreps (1)
- Middle Tennessee Blue Raiders (1)
- Mockingbird Valley (1)
- NBA (1)
- NCAA Champions (1)
- NFPA 101 Life Safety Code (1)
- NFPA Code (1)
- OTB (1)
- Ohio athletics (1)
- Overstock items for sale (1)
- Pop Belt (1)
- Portable Bleachers (1)
- Porter 25 year warranty (1)
- Porter Athletics Basketball (1)
- Porter equipment (1)
- Power Sprinter (1)
- PowerMax Sled (1)
- Powr-Rib II Volleyball system (1)
- Purdue Boilermarkers (1)
- Putnam Stadium restoration (1)
- Rant Sports (1)
- Reverse Fold Systems (1)
- Revolutionary Goal Post (1)
- SEC Dominance (1)
- Safety (1)
- Seating inspections (1)
- Soccer Stadium (1)
- Soccer equipment (1)
- Special promotion (1)
- Speed training (1)
- Sports arenas (1)
- Spring sports season (1)
- TSPMA (1)
- Tennessee stadium seating (1)
- Toadvine cleaning services (1)
- Toadvine projects (1)
- Toadvine territory (1)
- Toadvine welcomes Vince Pellegrino (1)
- Top 10 Kentucky sports programs (1)
- U.S. Open (1)
- UK resources (1)
- University of Maryland (1)
- UofL Cardinals (1)
- UofL resources (1)
- Upward (1)
- Vince Pellegrino (1)
- Vine and Branch (1)
- Webb Simpson (1)
- Western Kentucky Hilltoppers (1)
- World Series 2014 (1)
- Wrigley Field Scoreboard (1)
- Wrigley scoreboard improvements (1)
- YMCA (1)
- angle frame bleachers (1)
- athletic locker rooms (1)
- athletic scholarships (1)
- baseball scoreboards (1)
- baseball stadium renovations (1)
- basketball cage (1)
- bleacher (1)
- bleacher closure systems (1)
- bleacher railing systems (1)
- bleachers for sale (1)
- bleachers maintenance (1)
- cheerleading a sport (1)
- cheerleading equipment (1)
- college sports scholarships (1)
- cool games for kids (1)
- custom bleacher seating (1)
- deck and riser systems (1)
- end-zone pylons (1)
- fantasy football (1)
- favorite arena (1)
- field hockey equipment (1)
- field hockey injuries (1)
- fully functioning weight rooms and locker rooms (1)
- fun summer alternative games (1)
- giving back (1)
- goal posts Kentucky (1)
- grandstand seating maintenance (1)
- gymnasium seating (1)
- high school football (1)
- high school rivalries (1)
- how to begin plyometrics (1)
- indoor volleyball (1)
- inside sales position at toadvine (1)
- join our team at toadvine (1)
- kentucky scoreboards (1)
- little league world series (1)
- loge box (1)
- loge box seats (1)
- loge boxes (1)
- maintenance on bleachers (1)
- message centers (1)
- newsletter winners announced (1)
- north oldham little league (1)
- online quote (1)
- ordering volleyball equipment (1)
- outdoor sports facilities (1)
- plyometrics equipment (1)
- recreational volleyball (1)
- request a quote (1)
- request an online quote (1)
- schedule a visit (1)
- school weight rooms (1)
- scoreboard inspections (1)
- scoreboard maintenance (1)
- shot clocks (1)
- soccer bleachers (1)
- sports equipment quote (1)
- stadium advertising opportunities (1)
- stadium seating inspection (1)
- stadium seating inspections (1)
- starting a plyometrics business (1)
- starting blocks (1)
- summer sports (1)
- toadvine is hiring (1)
- trade show reminder (1)
- uk athletics (1)
- uofl athletics (1)
- volleyball equipment (1)
- volleyball net sleeves (1)
- wall pad safety (1)
- wall pads (1)
- wooden bleachers (1)







Add Comment